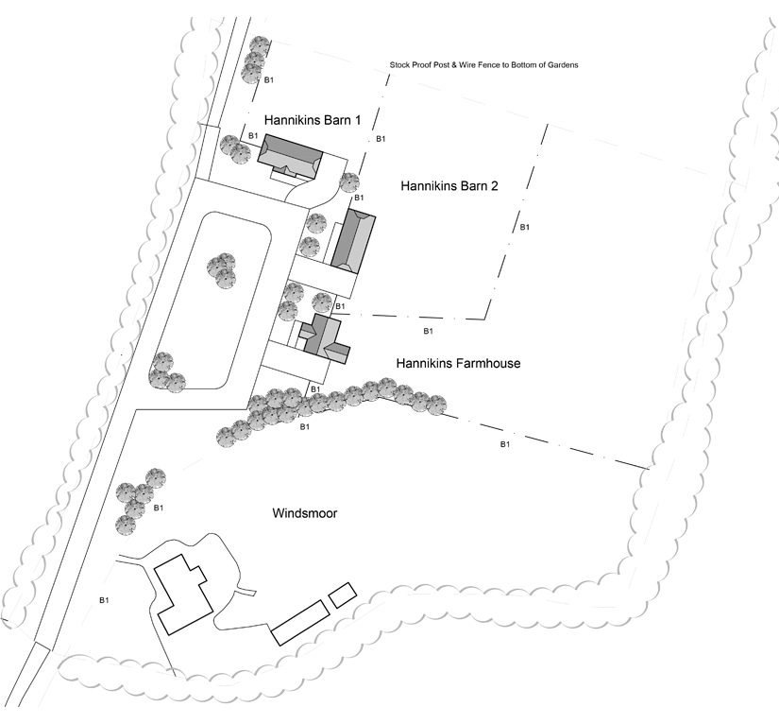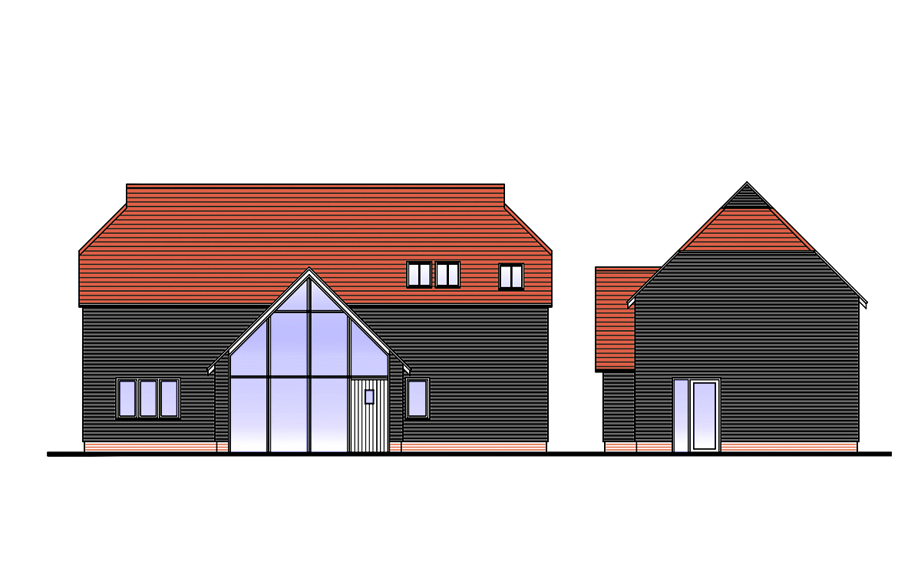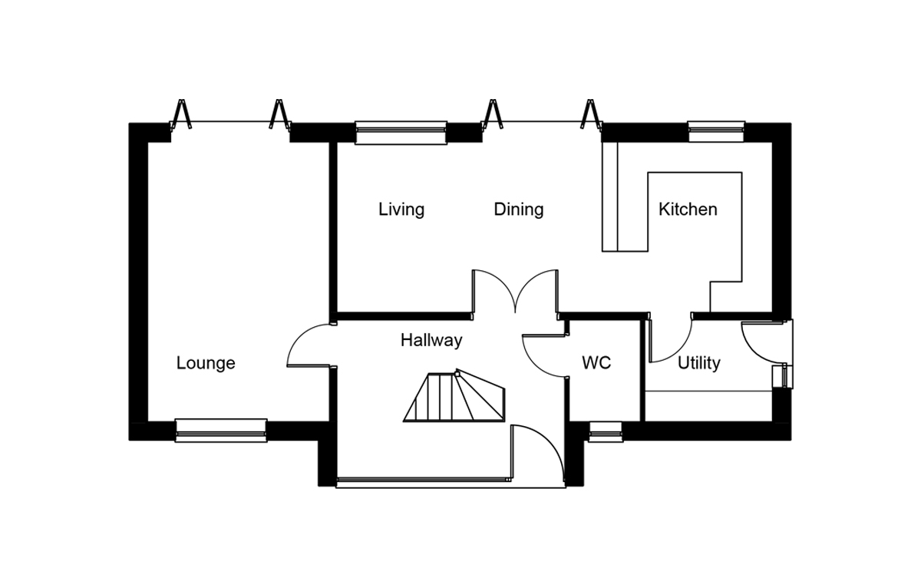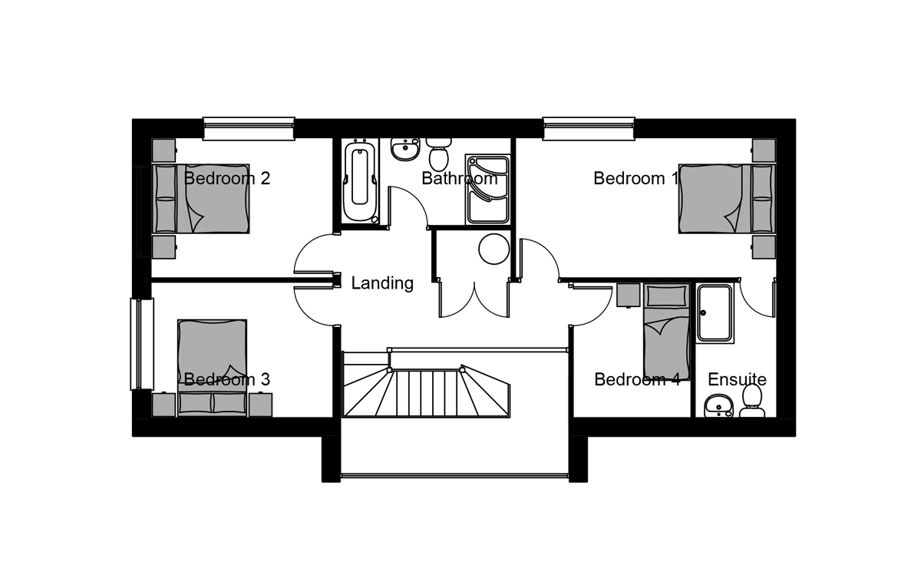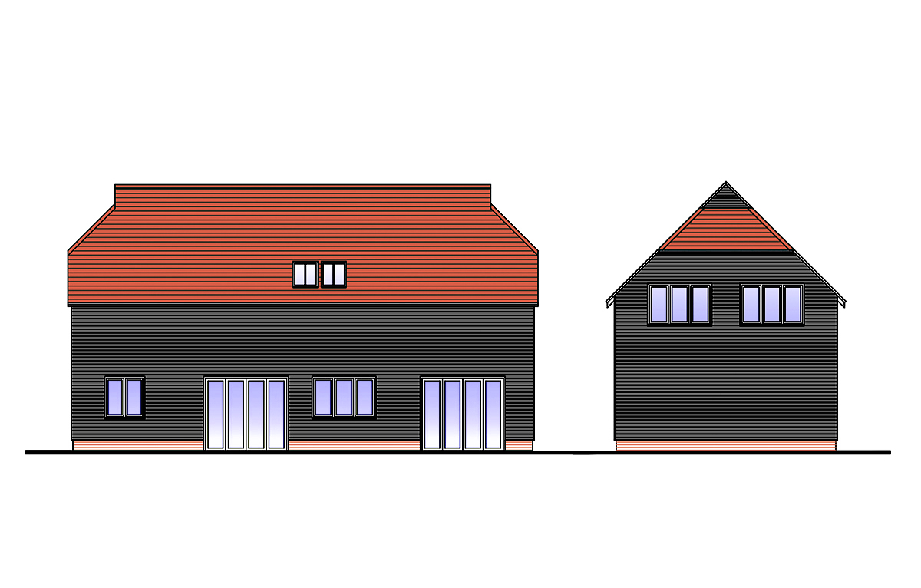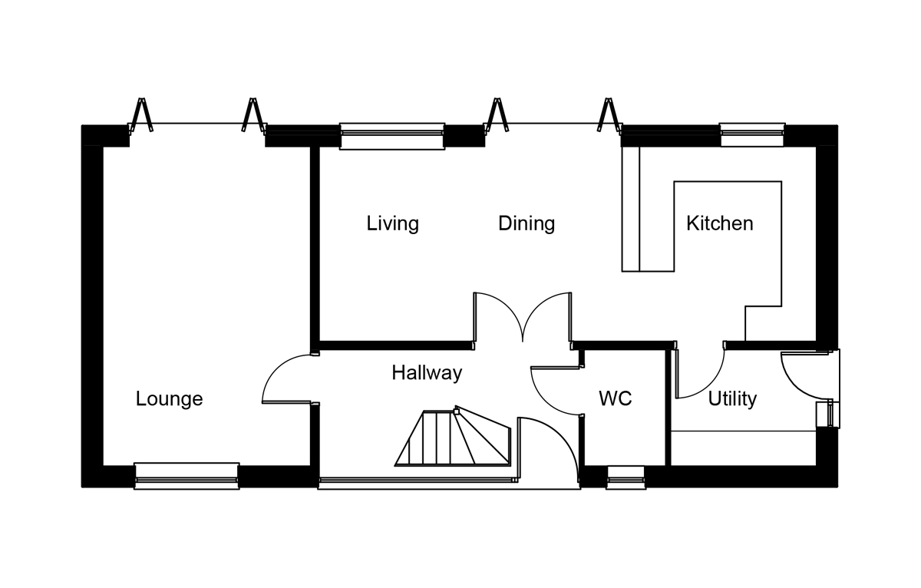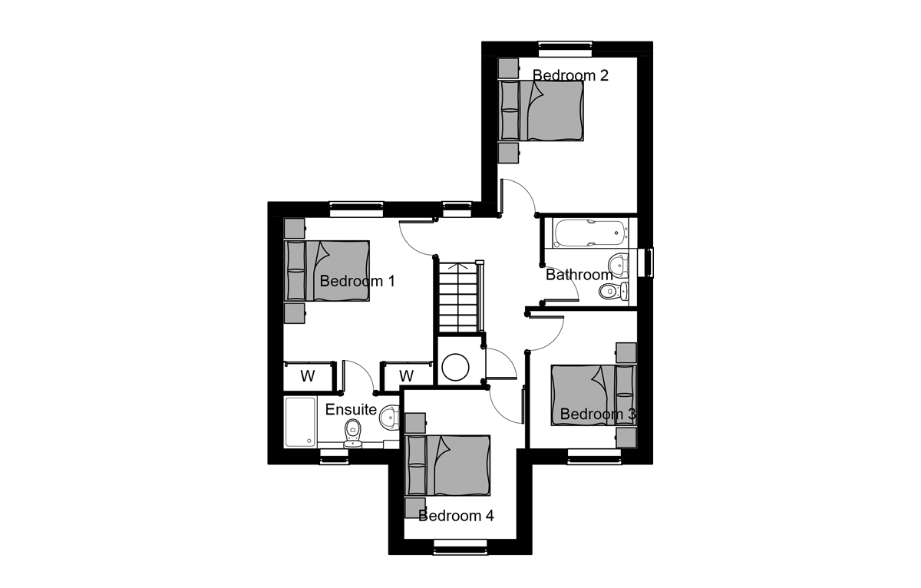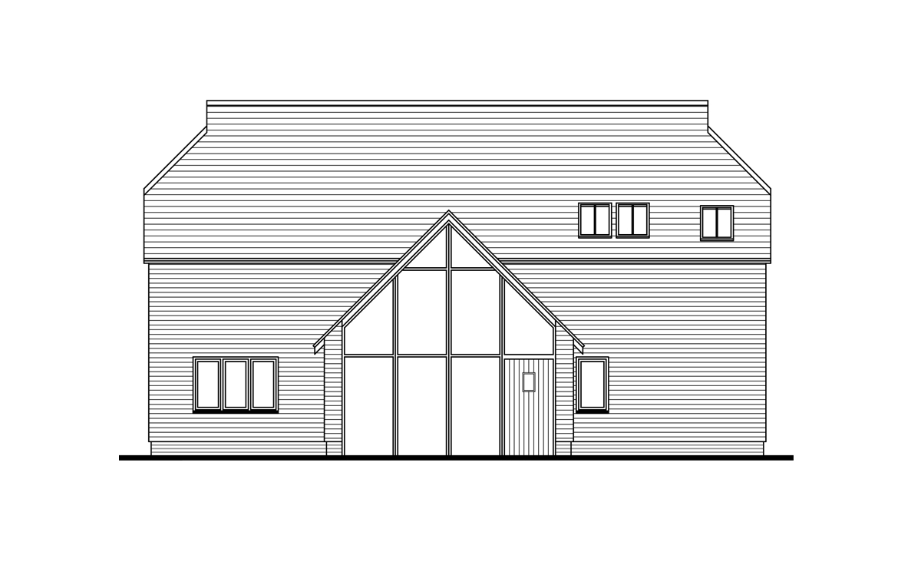

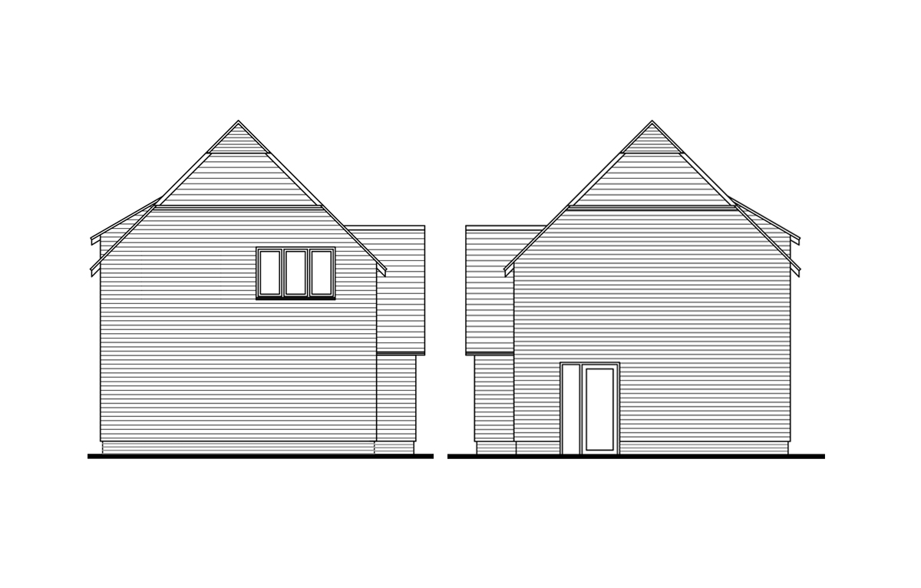


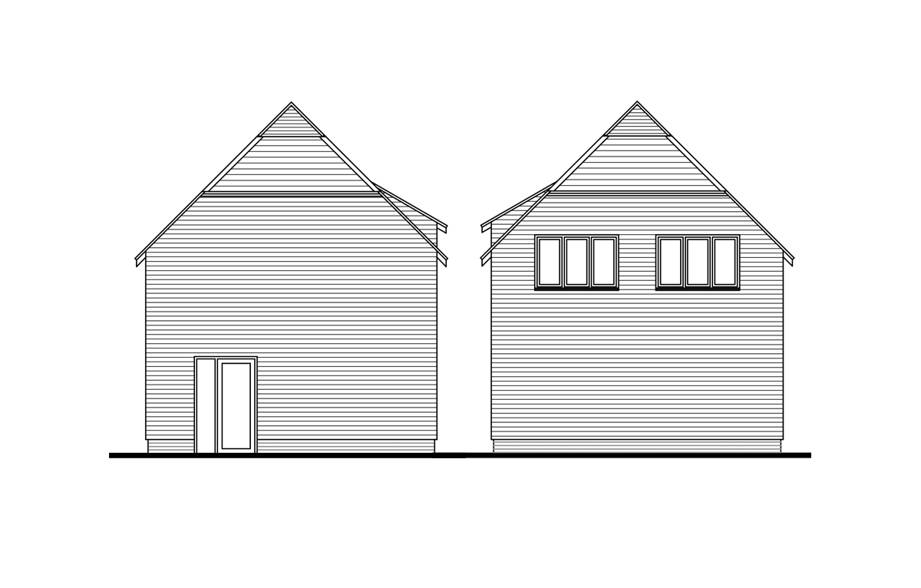
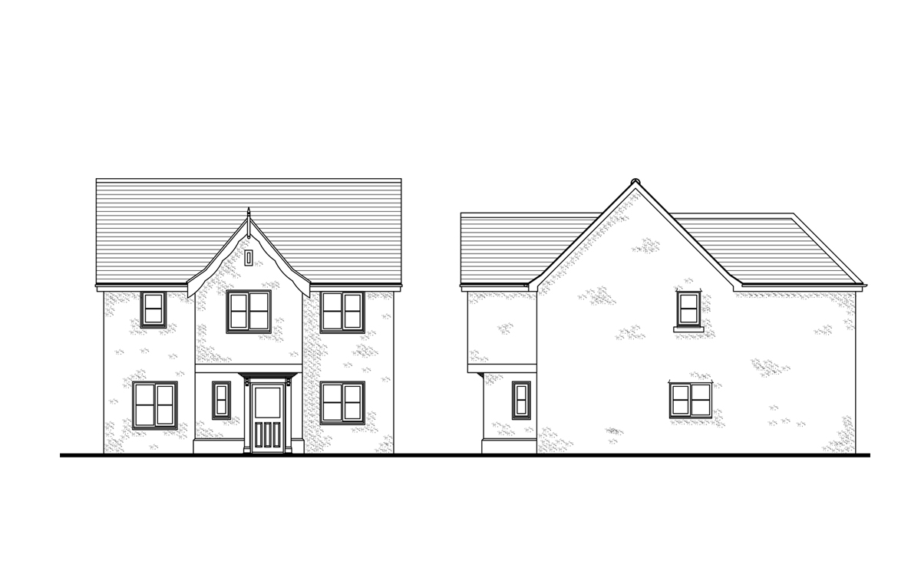
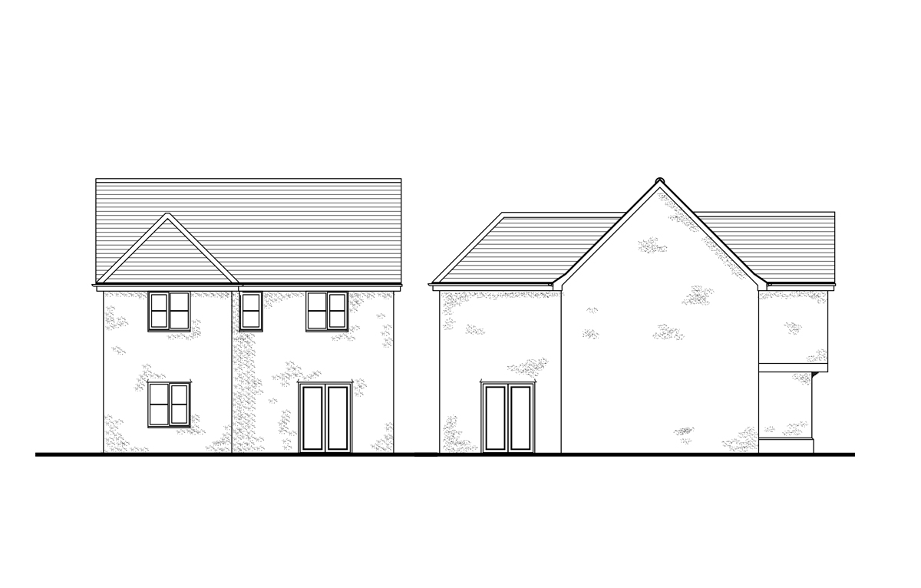
Information
A ‘previously developed land’ project turning the volume of the existing structures on a site in the green belt in to three family homes.
The idea of the design was to make the homes look like a traditional Essex farm with the first home we designed in a farmhouse style which offers a cosy but also large interior.
The idea of the design was to make the homes look like a traditional Essex farm with the first home we designed in a farmhouse style which offers a cosy but also large interior.
The other two homes are cladded structures with sleek lines offering a modern yet sympathetic aesthetic typical of an Essex barn. Their interiors are large open plan spaces with both homes benefitting from a flood of light via the large double height front window.
Summary
Client
Private
Budget
Confidential
Location
Billericay, Essex
Size
3 units
Status
In Progress
︎Three new homes.
︎Two barn style and one farmhouse.
︎Two barn style and one farmhouse.
︎Green belt.
︎New dwellings to equal the volume of the original structures.
︎New dwellings to equal the volume of the original structures.
Drawings
