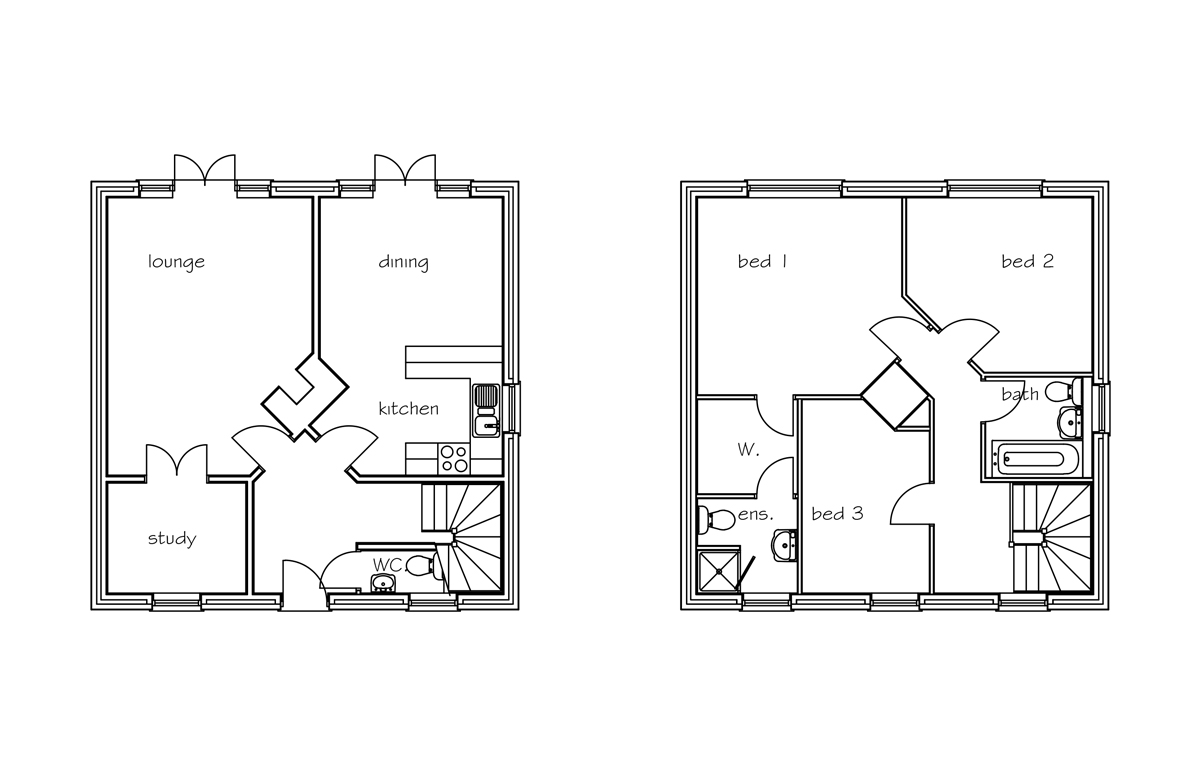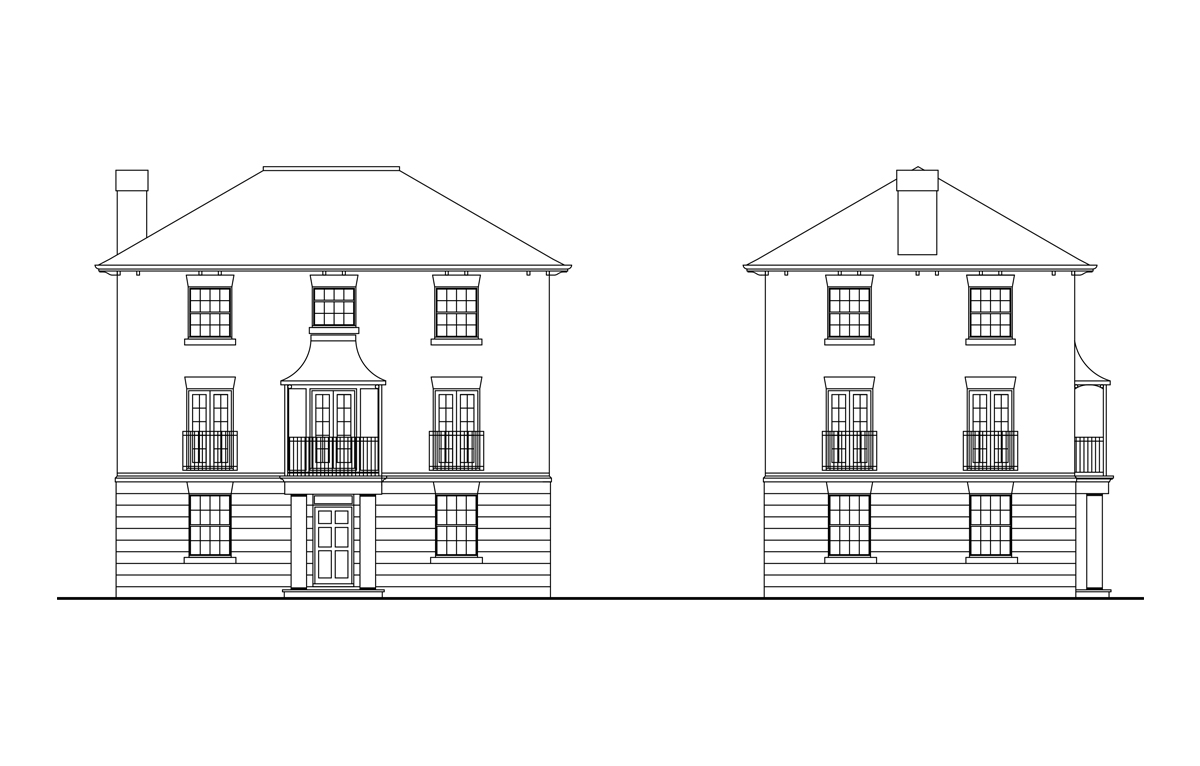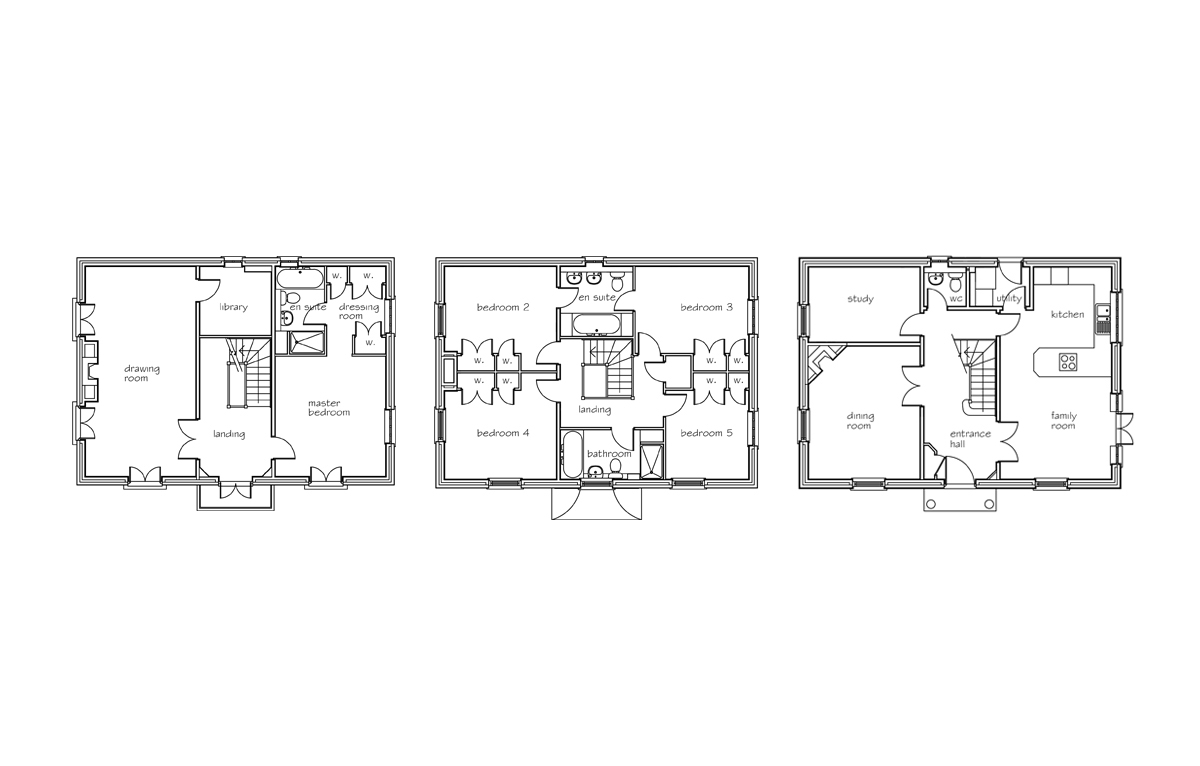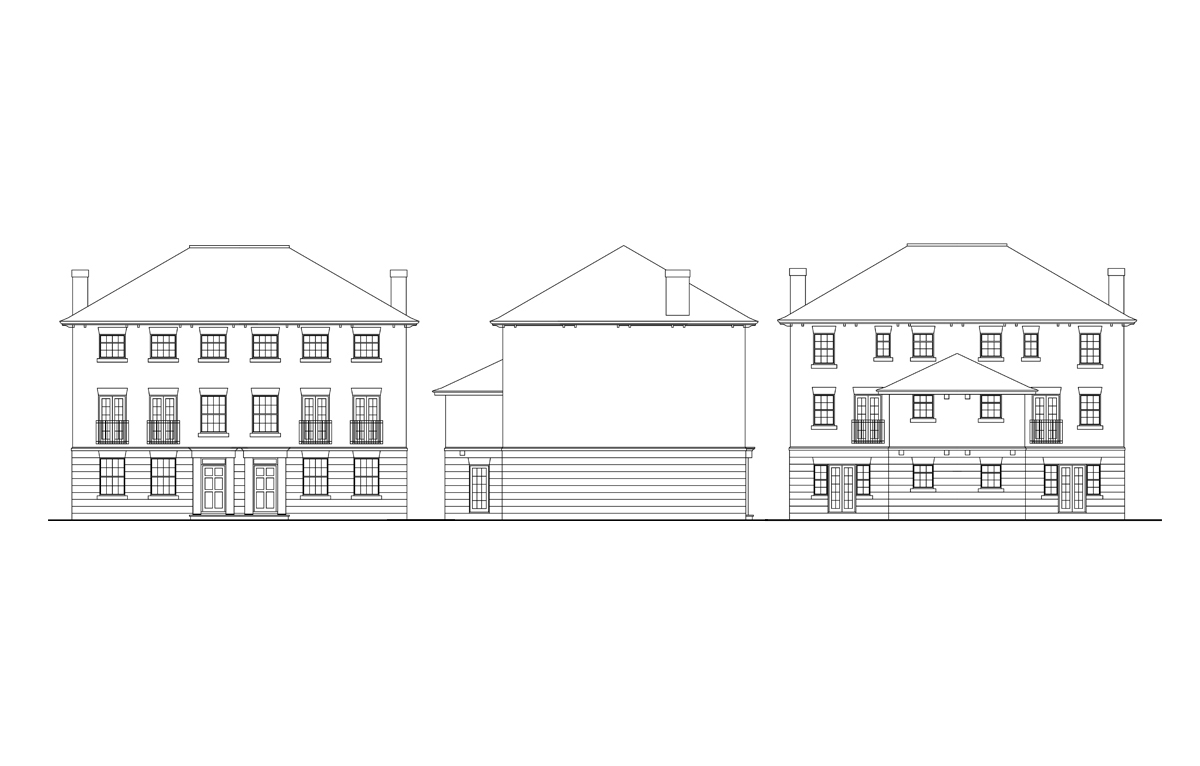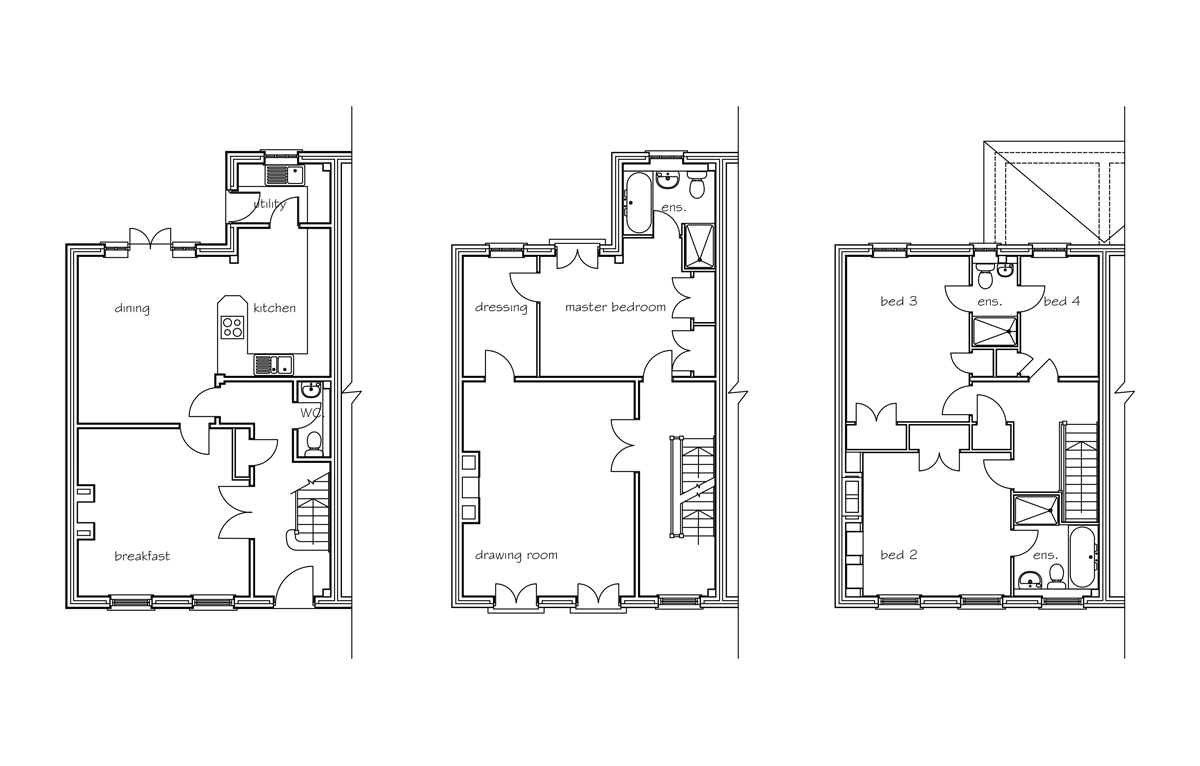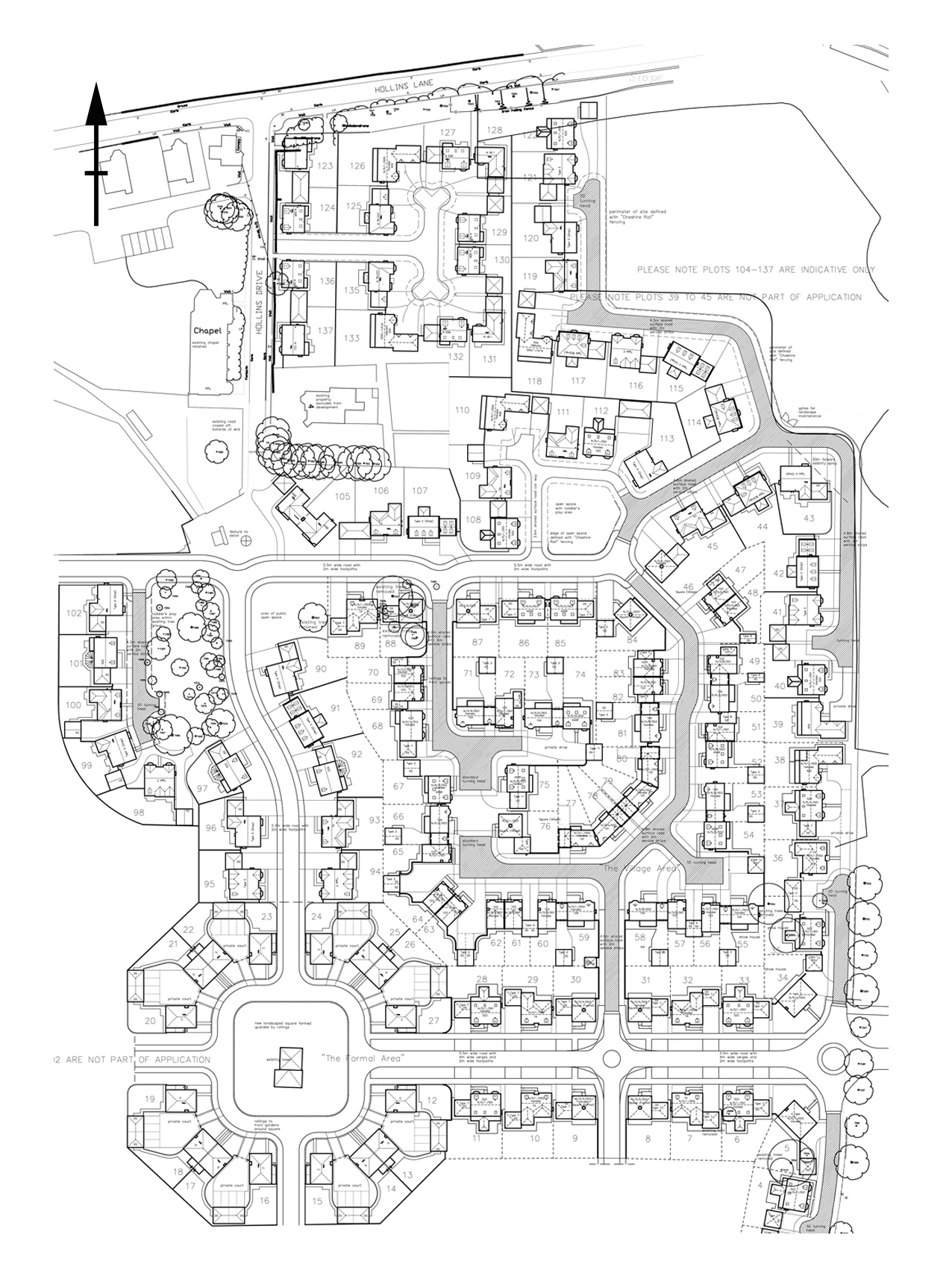
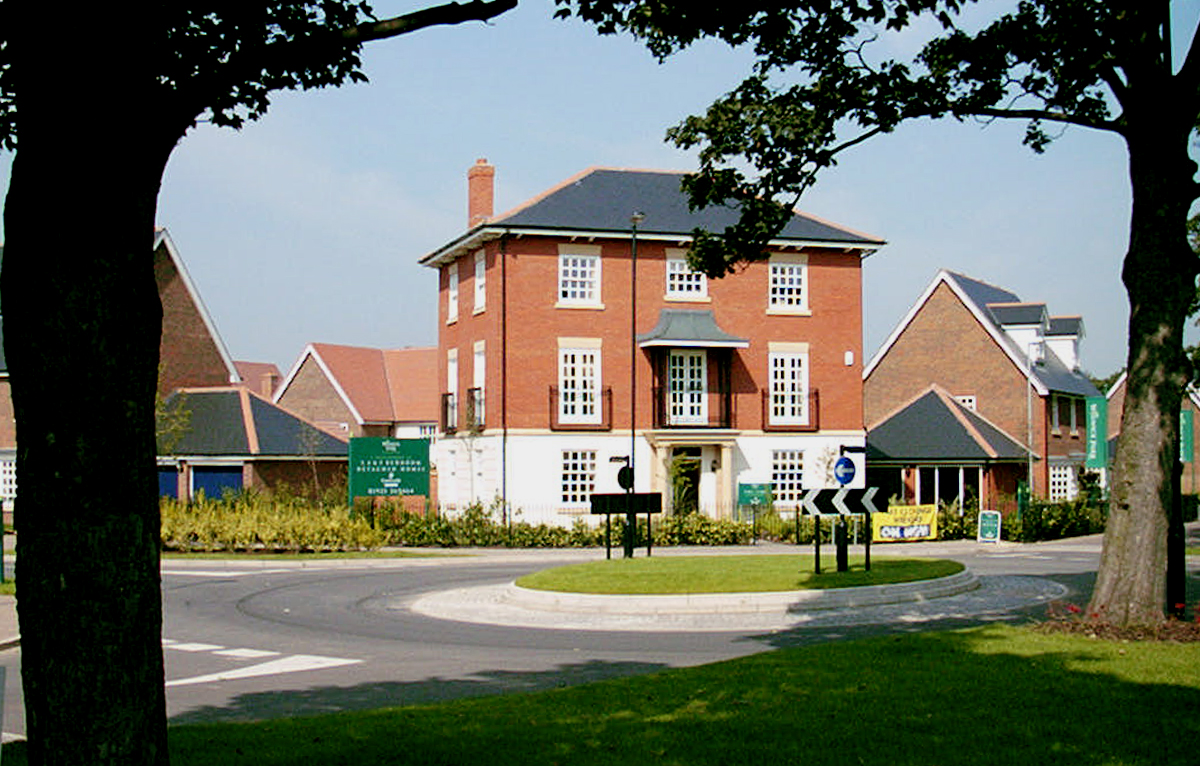

Information
Winwick Park is a large redevelopment of the former Winwick Hospital.
PWL Architects were responsible for the overall master planning of the site and detailed design of Countryside Properties. The layout was divided into two distinct types: ‘Formal,’ with tall Regency style houses along a boulevard style layout and ‘Village,’ consisting of cottage style housing in a Cheshire style.
PWL Architects were responsible for the overall master planning of the site and detailed design of Countryside Properties. The layout was divided into two distinct types: ‘Formal,’ with tall Regency style houses along a boulevard style layout and ‘Village,’ consisting of cottage style housing in a Cheshire style.
This service included; master planning, design of development, obtaining planning permission, design of new house types and restyling existing types.
Countryside remains a client of Chirs’ 20 years later.
Countryside remains a client of Chirs’ 20 years later.
Summary
︎Hospital redevelopment site in greenbelt situation.
︎Masterplan for 300 houses surrounded by parkland.
︎Car parking largely out of sight to avoid car dominated
environment.
︎Masterplan for 300 houses surrounded by parkland.
︎Car parking largely out of sight to avoid car dominated
environment.
︎Innovative layout with closer interface distances across roads.
︎House types restyled externally to match local vernacular.
︎House types restyled externally to match local vernacular.
Original Landscape



Drawings



