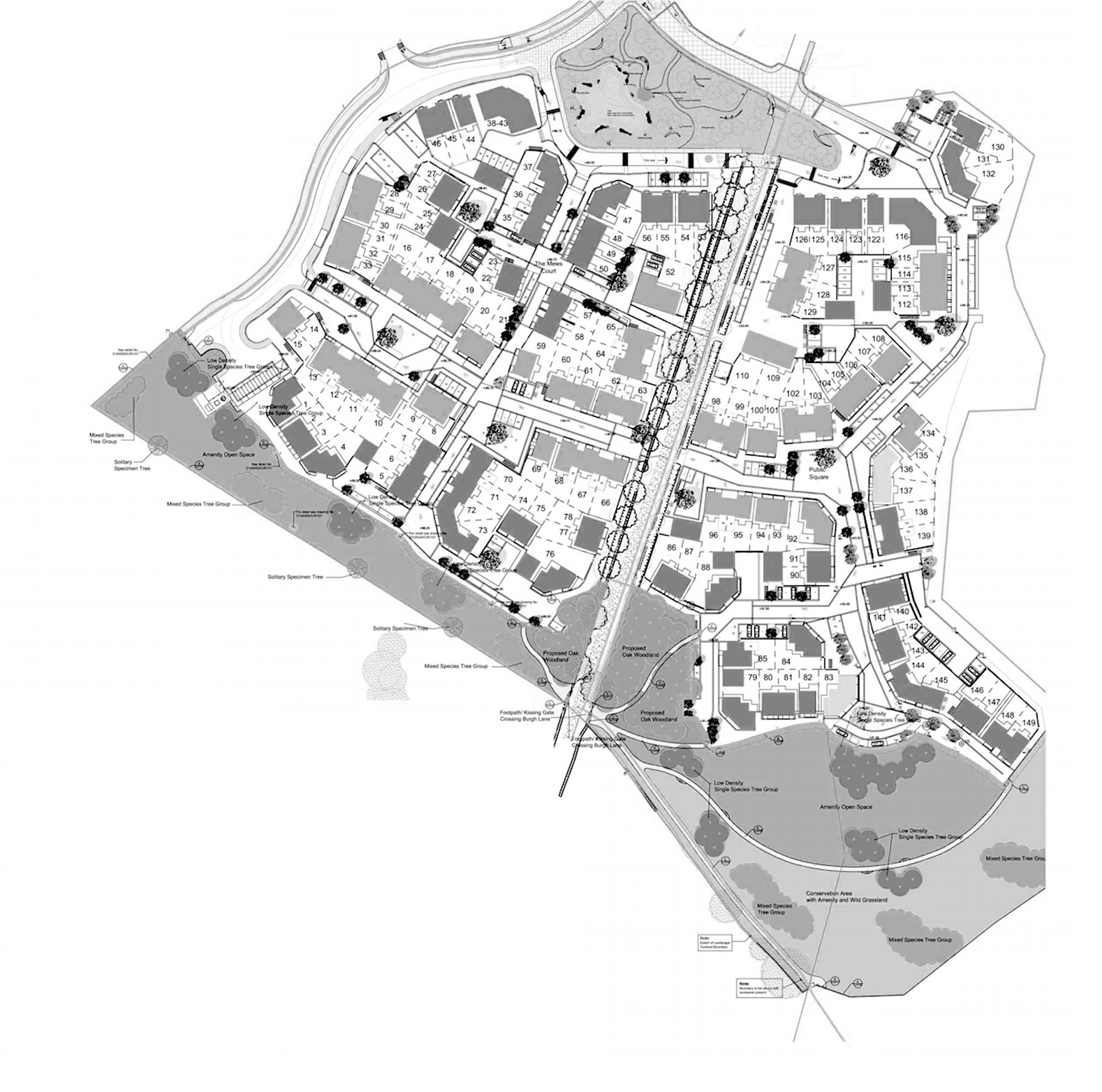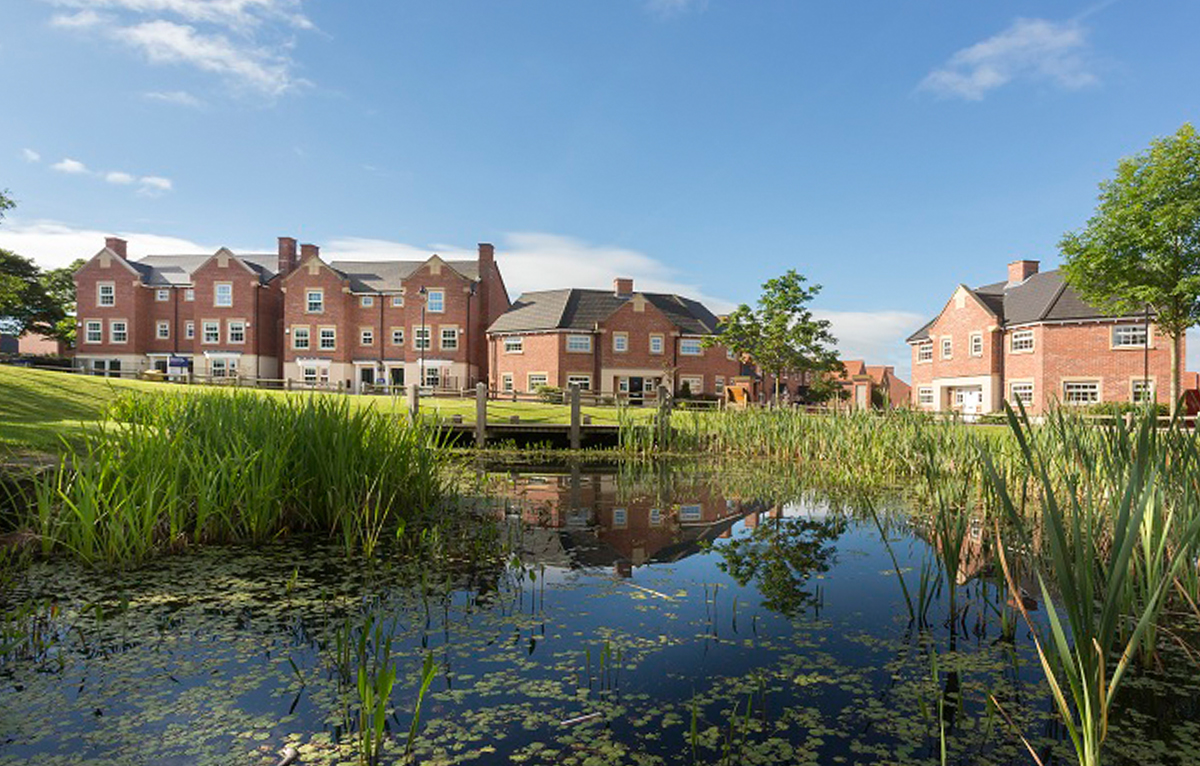
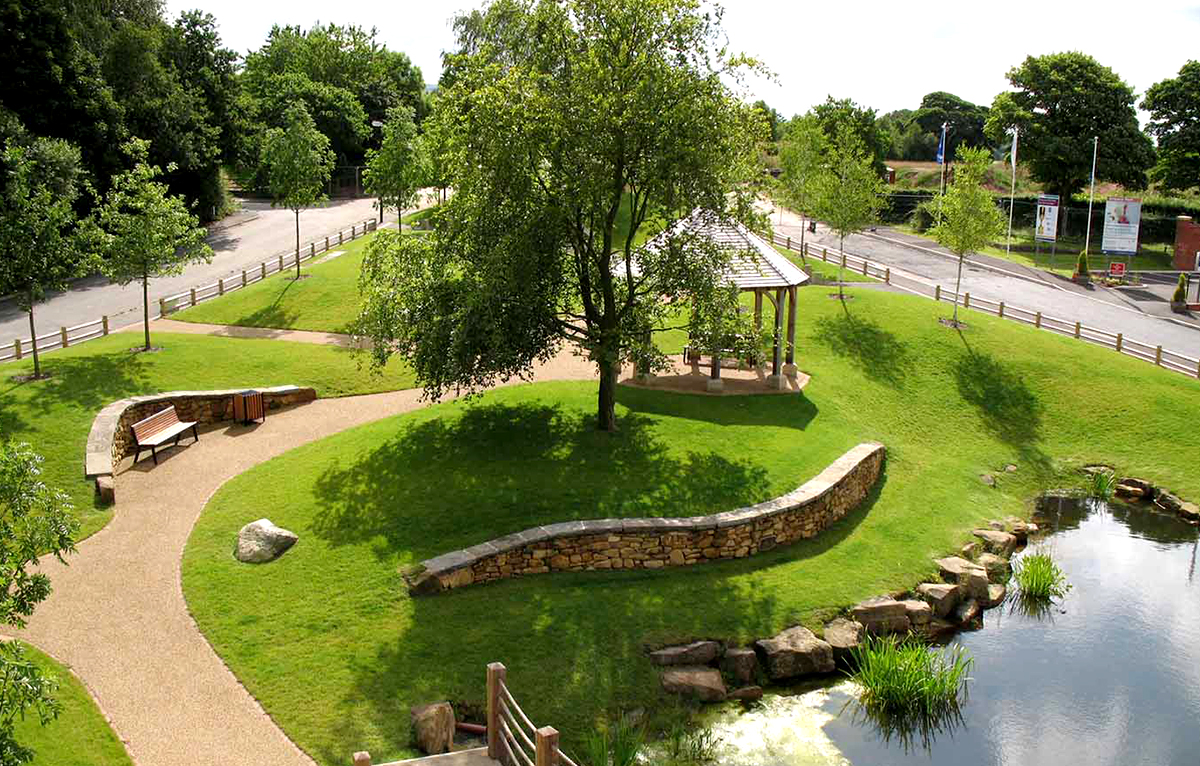
Information
The scheme is based upon Home Zone principles that place the street and its various components at strategic levels and gives pedestrians priority over vehicles. The principles of the scheme promote a high-quality attractive environment for urban living with a greater use of public open space and a diversity of activity on the street for all users.
The site was English Partnership’s (now Homes England) first Home Zone scheme along the urban fringe of Chorley for 149 new homes set within a parkland setting.
The site takes advantage of the topography and vistas from the site.
The site takes advantage of the topography and vistas from the site.
Summary
︎Large variety of house types with 3 different elevation styles.
︎Houses designed to Eco-Homes ‘Very Good’ standard.
︎Innovative pedestrian dominated Homezone layout.
︎Houses designed to Eco-Homes ‘Very Good’ standard.
︎Innovative pedestrian dominated Homezone layout.
︎Bus loop at entrance and cycle storage to encourage other transport methods.
︎Dual aspect dwellings on principle routes.
︎Parking ‘courts’ are designed as integral to the Home Zone and design principles.
︎Dual aspect dwellings on principle routes.
︎Parking ‘courts’ are designed as integral to the Home Zone and design principles.
Elevation Styles
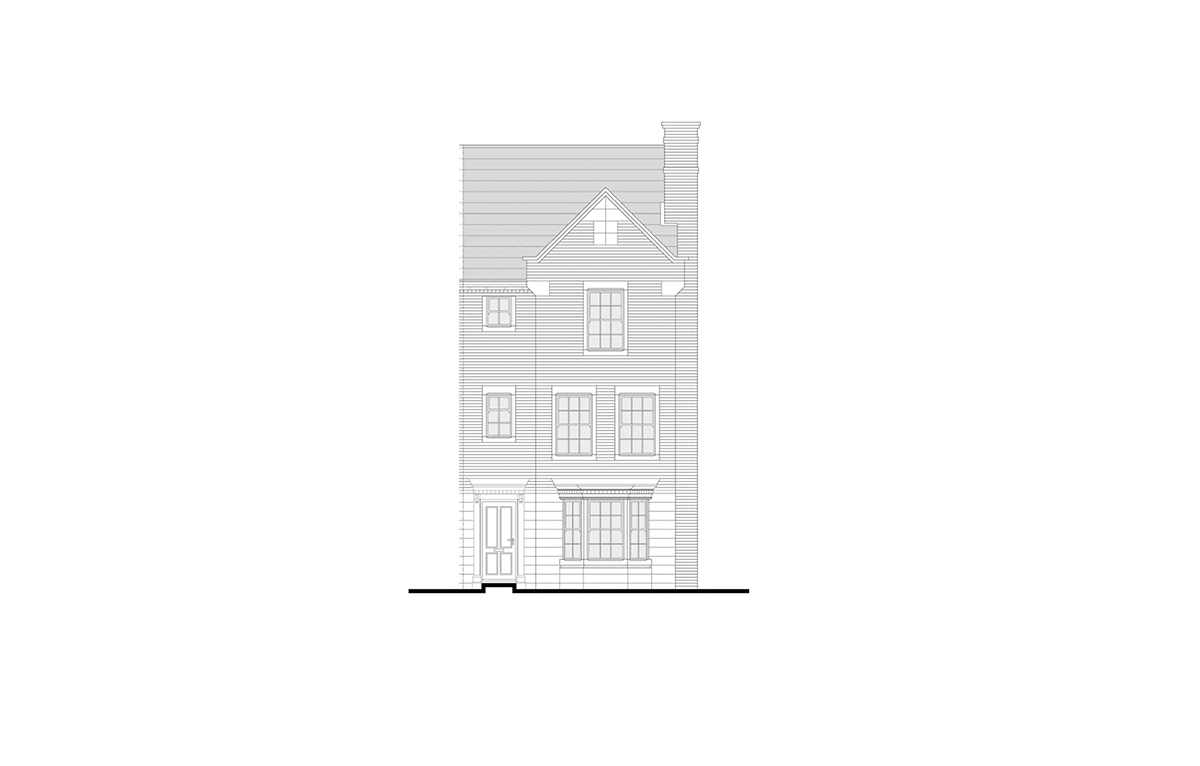
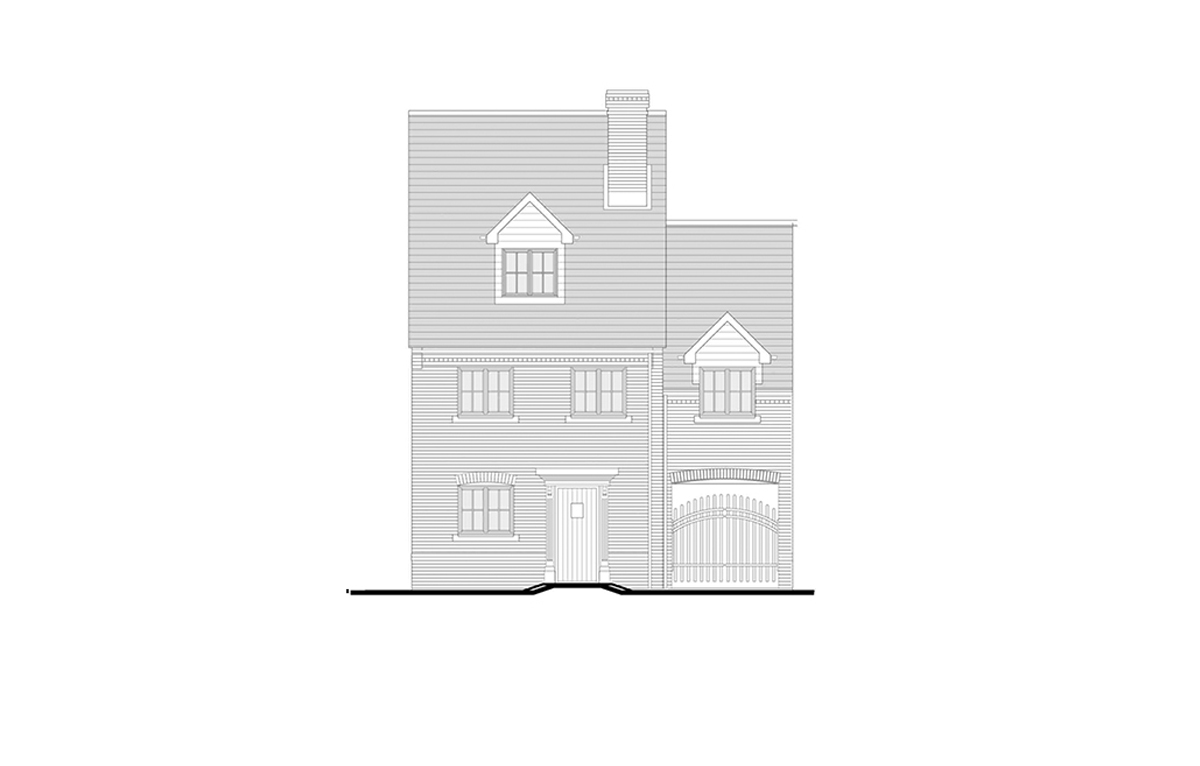
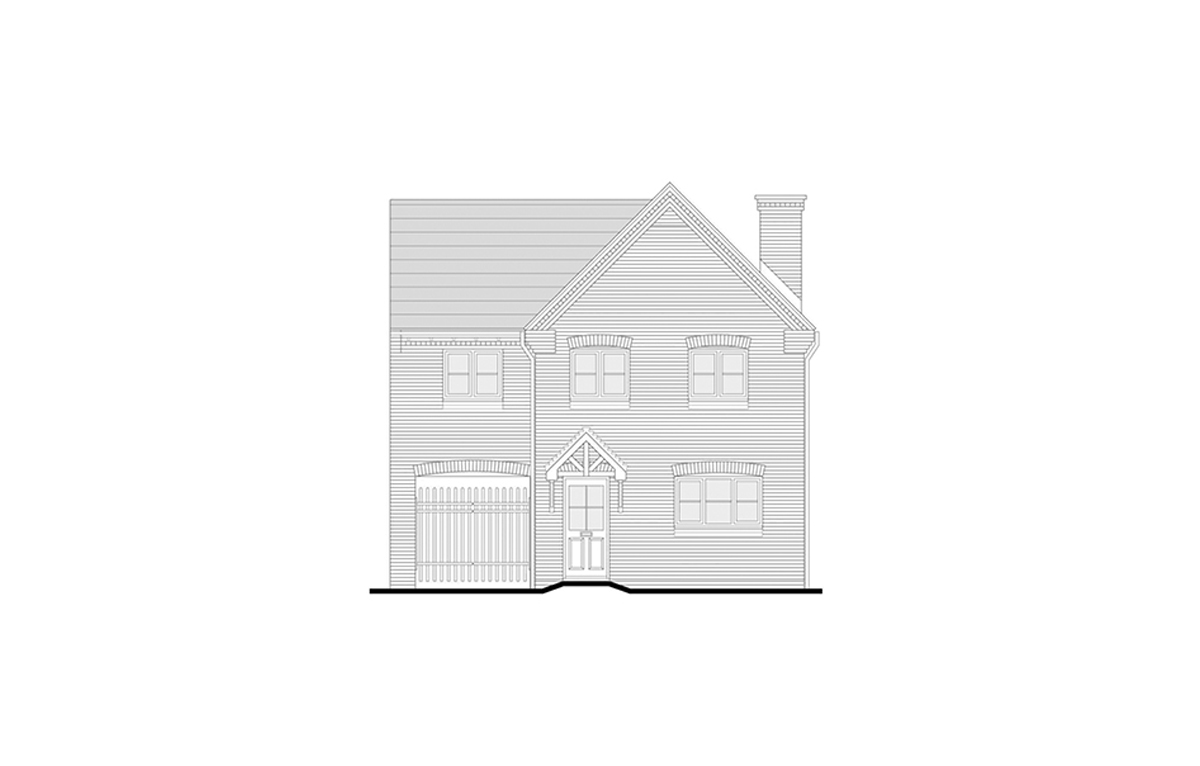
Master Plan
