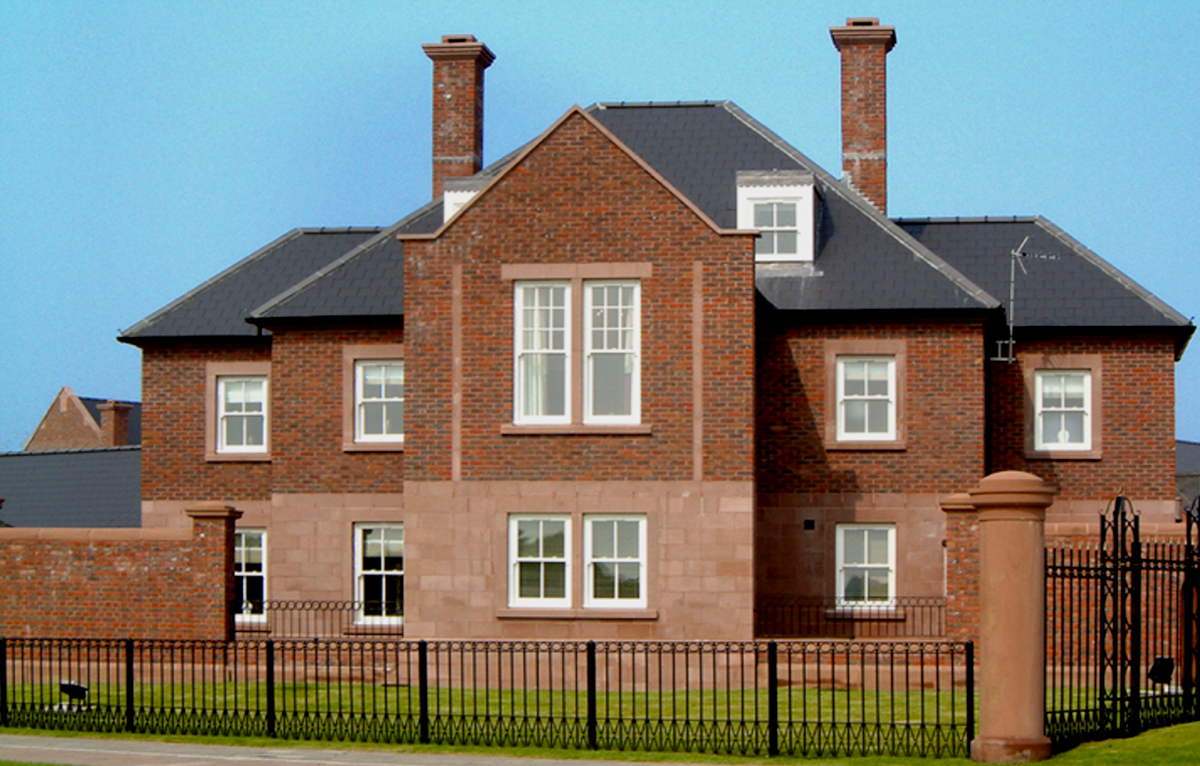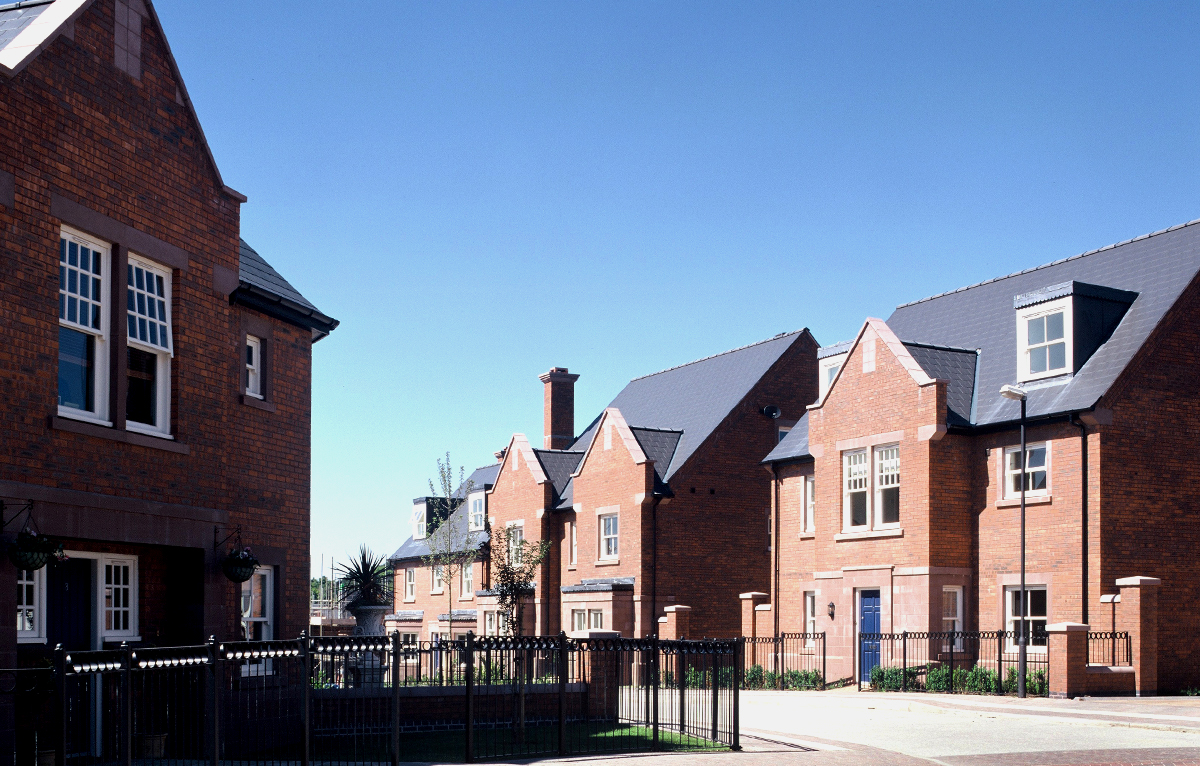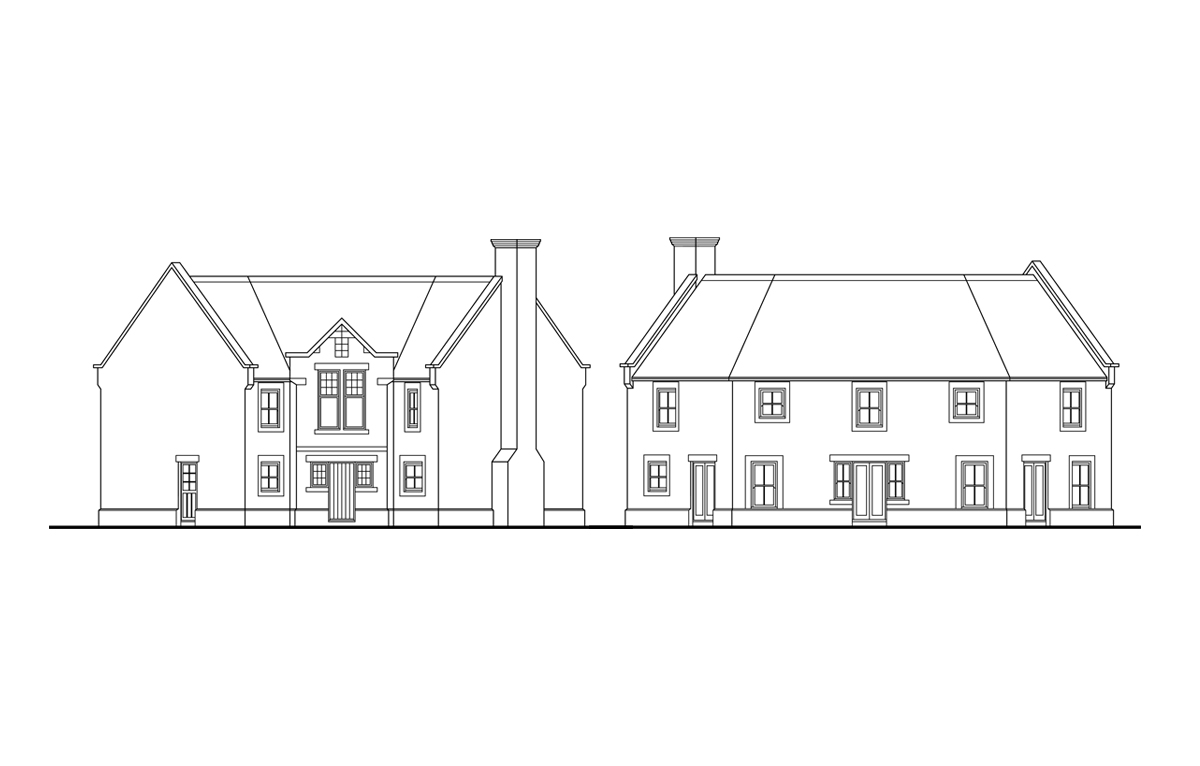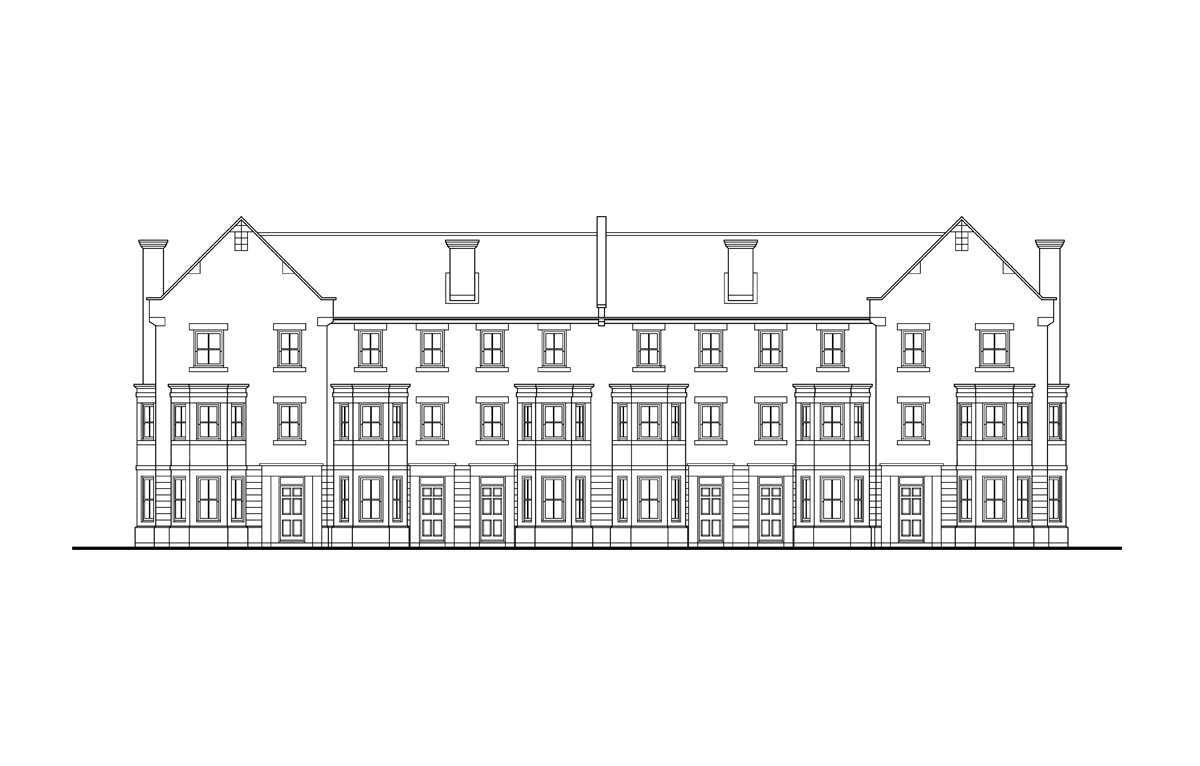



Information
With this site for Miller Homes we worked to a specific design brief. All houses were bespoke designed with feature buildings and nodal points providing a strong visual identity throughout the scheme.
Consistent detailing and design features in the house type range give a strong site identity. The feature buildings incorporate cranked apartments with octagonal corner towers, crescents, and arched approaches to parking courts.
Consistent detailing and design features in the house type range give a strong site identity. The feature buildings incorporate cranked apartments with octagonal corner towers, crescents, and arched approaches to parking courts.
The scheme had to comply with The English Partnerships general design brief together with their site specific, written requirements. Miller Homes provided information as to their preferred floor areas for the house types to be designed.
Summary
︎Consistent detailing and design features run through- out the house type range to give a strong identity.
︎All house types have been designed with active frontages.
︎Providing a loop road system and traffic calming
︎Interface distances across back gardens area generally greater than the minimum and areas well screened by the use of rear parking courts.
︎Providing a loop road system and traffic calming
︎Interface distances across back gardens area generally greater than the minimum and areas well screened by the use of rear parking courts.
︎All parking has been provided at the rear or side of dwellings.
︎The feature buildings have been laid out to correspond to the briefing documents and incorporate cranked apartments with octagonal corner towers, crescents, and arched approaches to parking courts.
︎The materials were chosen from the approved English Partneership list and are red bricks with a pink red stone.
︎The feature buildings have been laid out to correspond to the briefing documents and incorporate cranked apartments with octagonal corner towers, crescents, and arched approaches to parking courts.
︎The materials were chosen from the approved English Partneership list and are red bricks with a pink red stone.
Drawings














